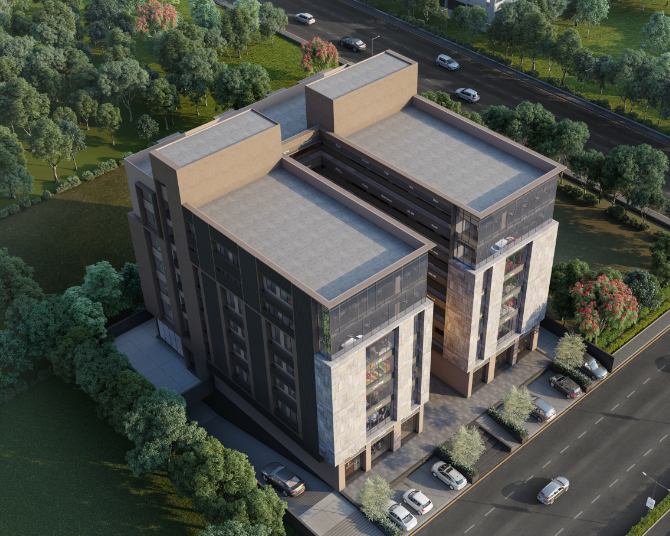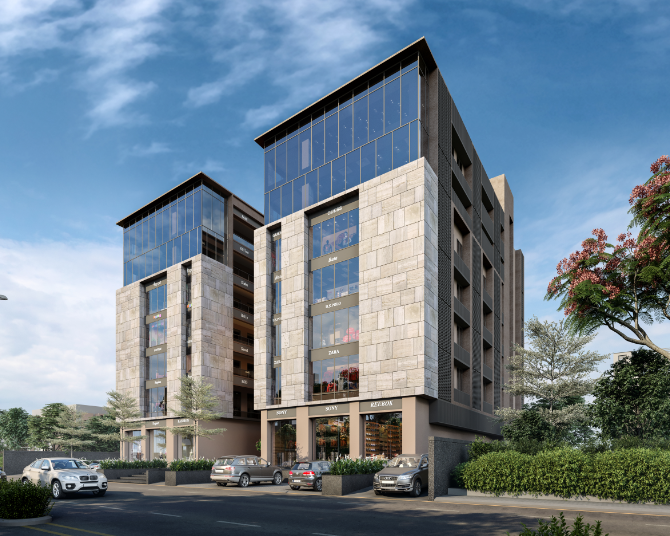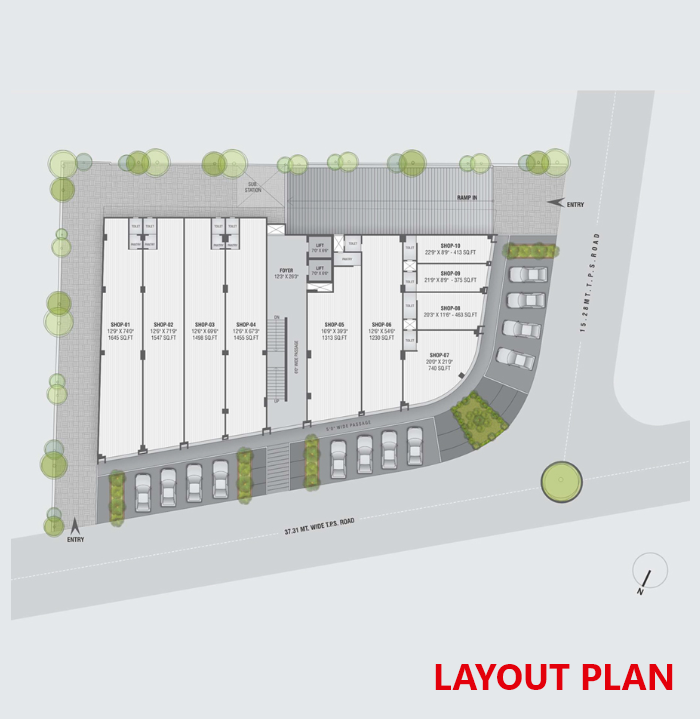
Scarlet Business Hub
Scarlet Business Hub
Features are Earth quake resistance, Parking, elegantly designed entrance foyer, cctv camera, fire safety system, 2 elevator.
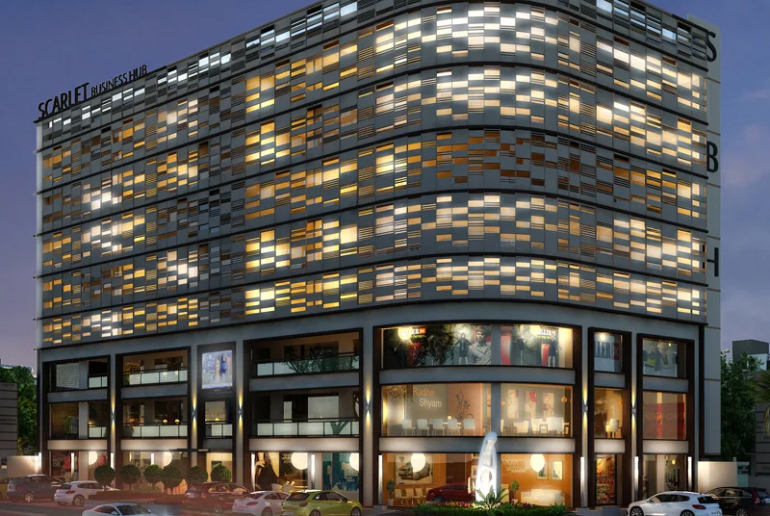
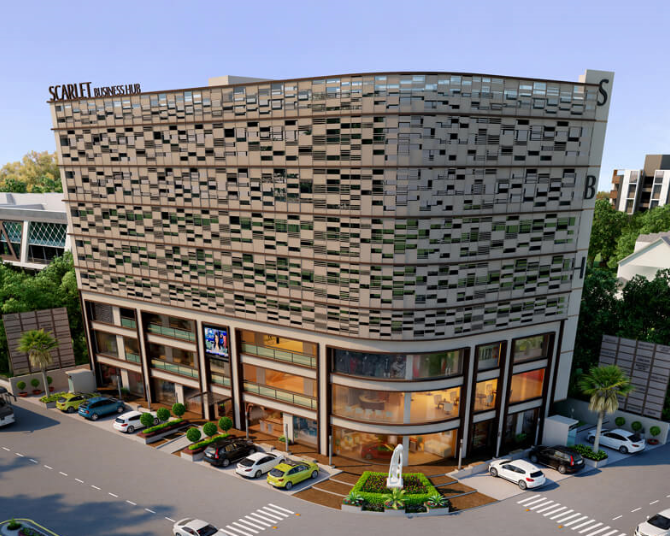
- Vitrified tiles in all shops & offices
- Entrance foyer on ground floor matt finish vitrified flooring
- Lift lobbies with vitrified flooring for all the floors
- Lift wall cladding in granite
- Staircase with stone flooring for all the floors
FLOOR PLAN
STRUCTURE
RCC structure designed with earthquake resistant
ELECTRIFICATION
- Concealed electrical copper wiring
- Modular switches
- ISI wires, MCB & ELCB
WINDOWS
- Aluminum powder coated windows with sliding doors
- Marble / Stone on window sills
TOILET / BATHROOM
- Concealed plumbing
- Bathroom dado up to 4′ height of designer series
- Flooring with ceramic tiles
- Stone frames for bathrooms
- Branded sanitary wares & CP fittings with 7 yrs. warranty Color
- Internal walls finished with wall putty
- Weather shield acrylic emulsion paint for exteriors
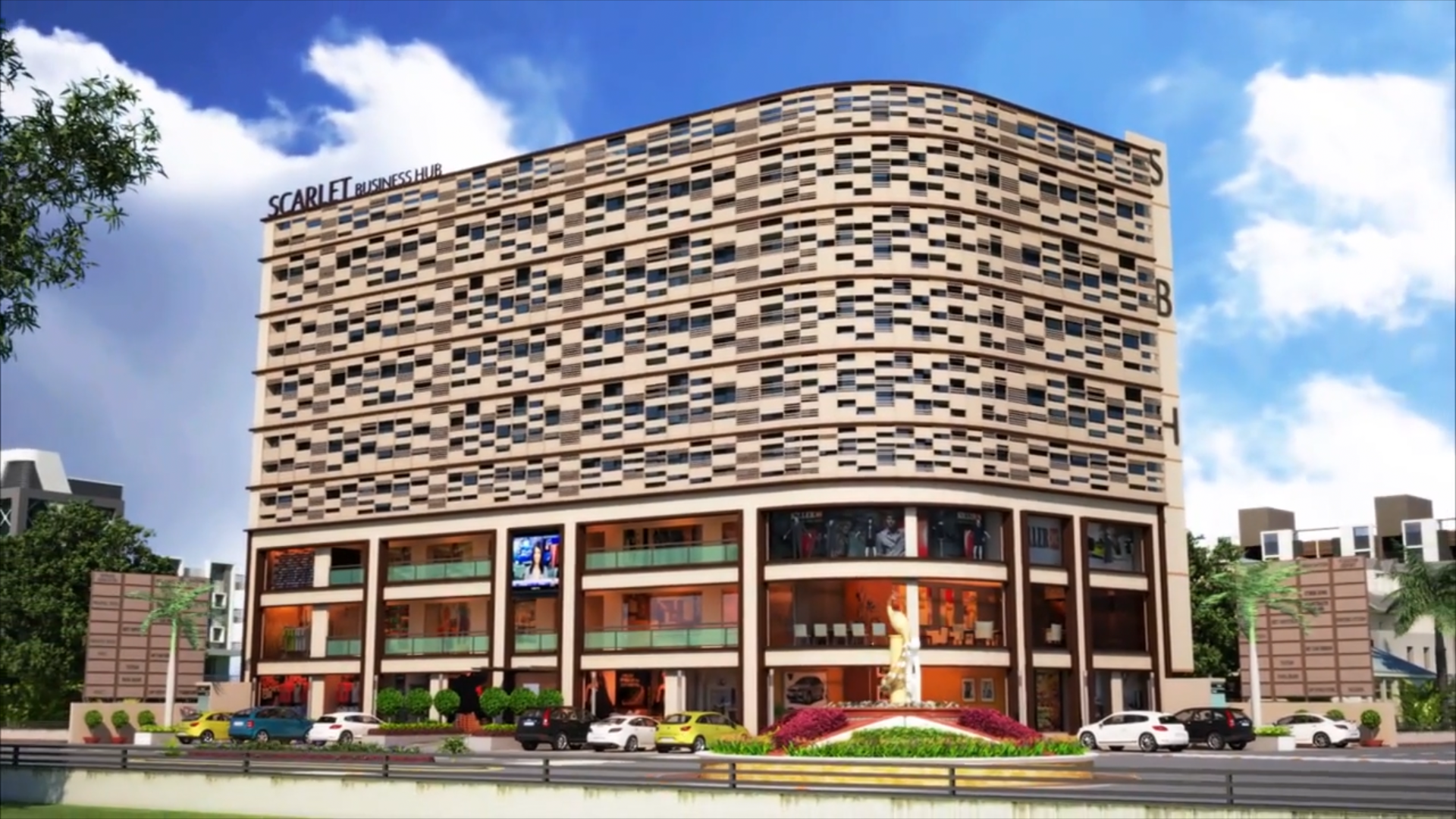

Amenities













